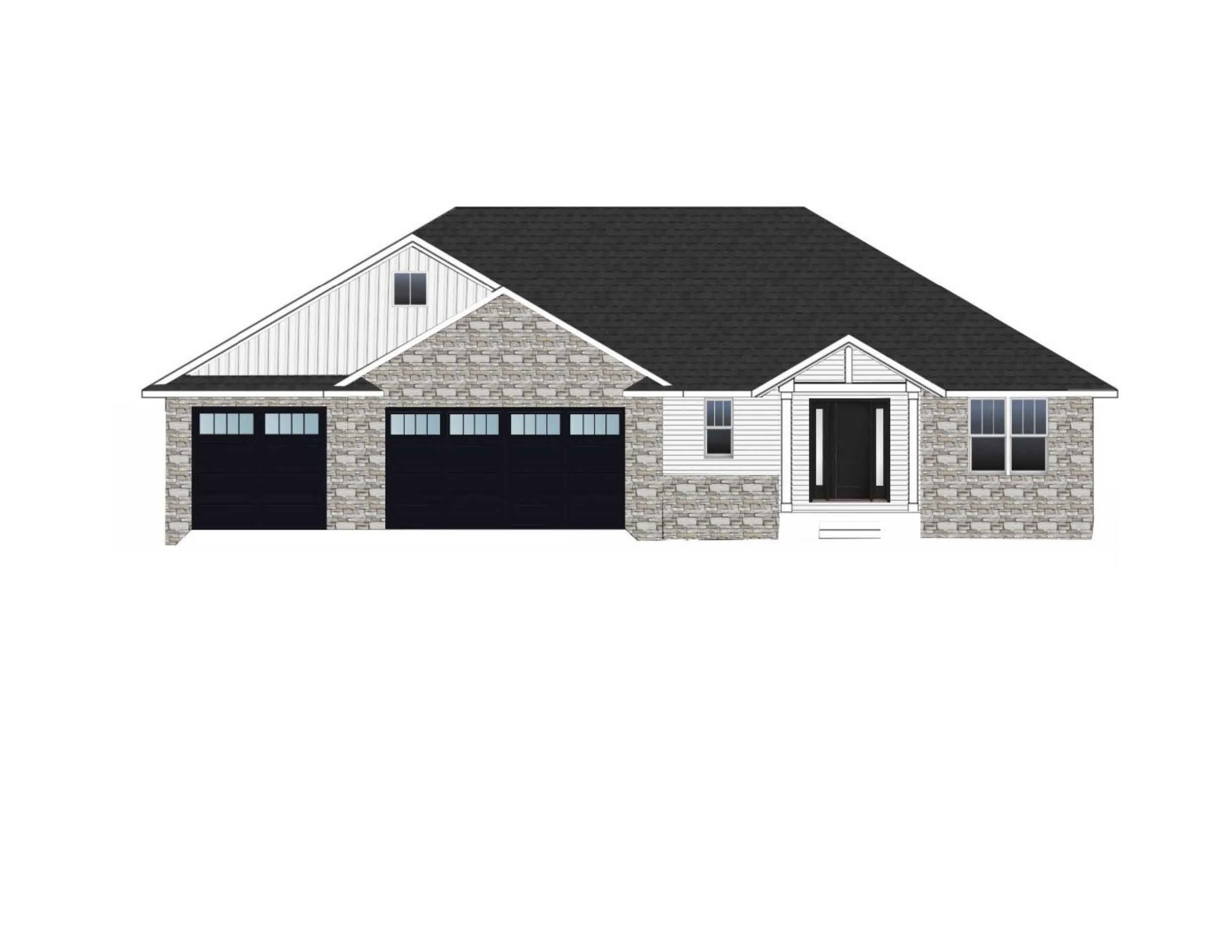
Gorgeous new construction in Seymour across from Behrendt Park. This 3br 2.5 bath split floor plan offers a fully applianced kitchen, huge walk in pantry and is open to the great room with a gas fp. Master bedroom with tray ceiling is oversized with a large walk in closet and a private bath with double sinks. Main floor laundry with half bath and mudroom from garage complete with lockers. There is 1 egress window in the lower level and is stubbed for a full bath for future expansion. Estimated Construction completion August 31, 2025. Need 2 full weeks if financing to close as appraisal cannot be completed until the home is 100% completed.
Bedrooms: 3
Bathrooms: 2 full / 1 half
Square Feet: 1,840
Tax Amount: $0
Subdivision: Behrendt Park Estates
Architecture: Ranch
Style of Home: 1 Story
Property Type: Single Family Residence
Builder's Name: CRI Development LLC
County: Outagamie
Zoning: Residential
Total Square Feet: 1,840
Sq. Ft. Above Grade: 1,840
Sq. Ft. Below Grade: 0
Fireplaces:
Appliance Inclusions:
Basement / Lower Level:
Misc. Inclusions:
Water Source: Public
Waste: Public Sewer
Heating/Cooling: Forced Air
Heating Fuel: Natural Gas
# Full Baths: 2
# Half Baths: 1
Kitchen: 12 x 14
Dining Room: 11 x 12
Bedroom #1: 12 x 17
Bedroom #2: 12 x 11
Bedroom #3: 12 x 11
Laundry: 8 x 7
# Acres: 0.28
Foundation: Poured Concrete
Barrier Free Features:
Driveway:
Home Exterior:
Garage/Parking/Driveway: Attached
Garage #1: 3 or 3.5 Cars spaces
School District: Seymour Community
Best Built, Inc.
Foote Street to Behrendt Park Drive
Listed By: Best Built, Inc.
This listing was last updated by Best Built, Inc. on August 16, 2025, 10:01 am.
Listing has been on the market for 87 days, since June 9, 2025.
This information, provided by seller, listing broker, and other parties, may not have been verified.
Information received from other 3rd parties: All information deemed reliable but not guaranteed and should be independently verified. All properties are subject to prior sale, change, or withdrawal. Neither listing broker nor Paragon Real Estate Group nor RANW MLS shall be responsible for any typographical errors, misinformation, misprints, and shall be held totally harmless.
Copyright 2025 RANW MLS. All rights reserved. RANW MLS records were last updated on 09/03/2025 10:15 pm.